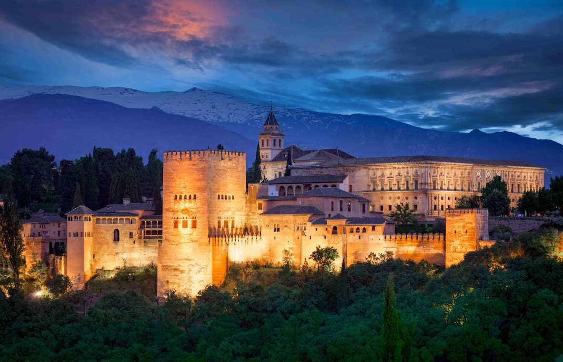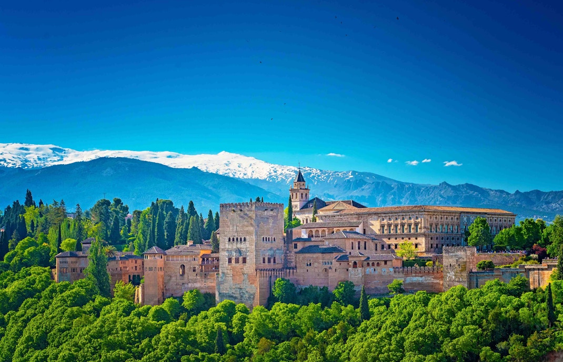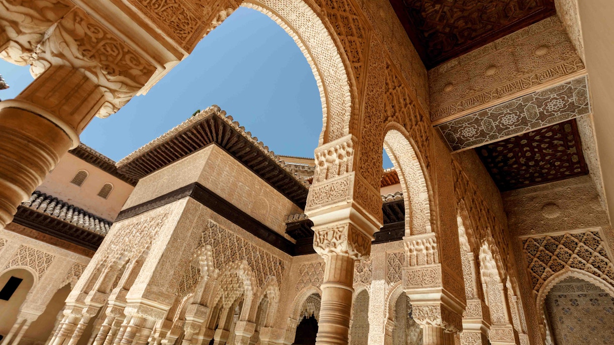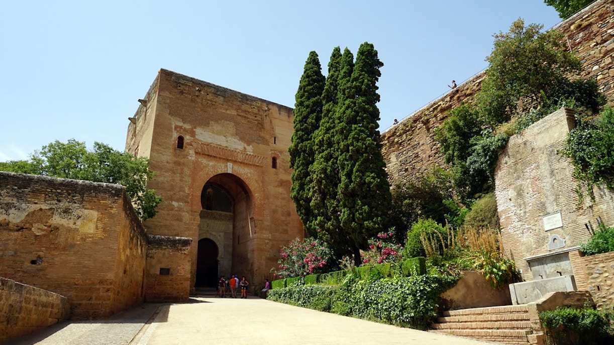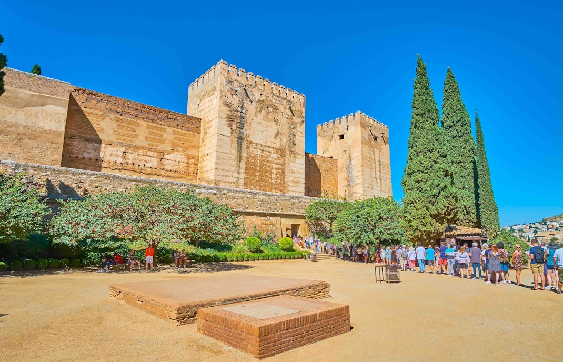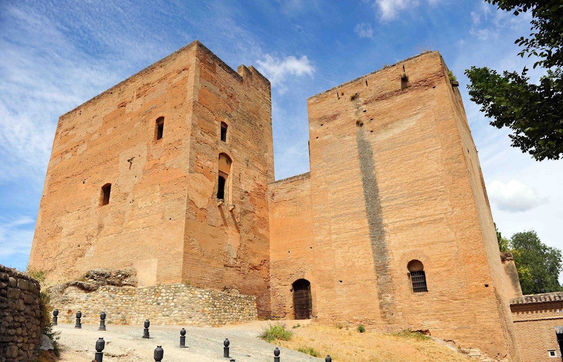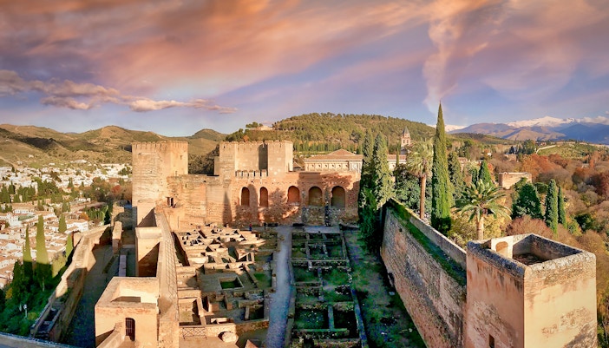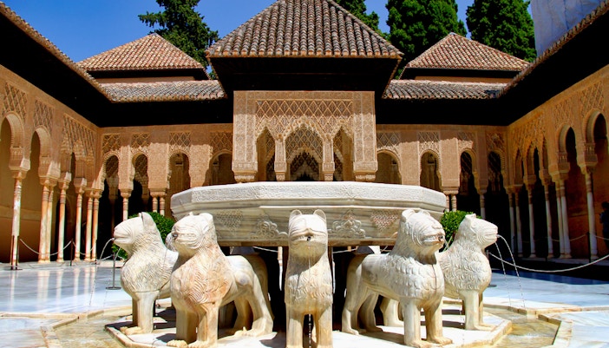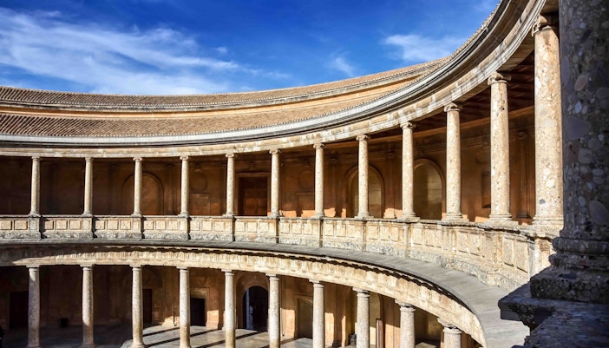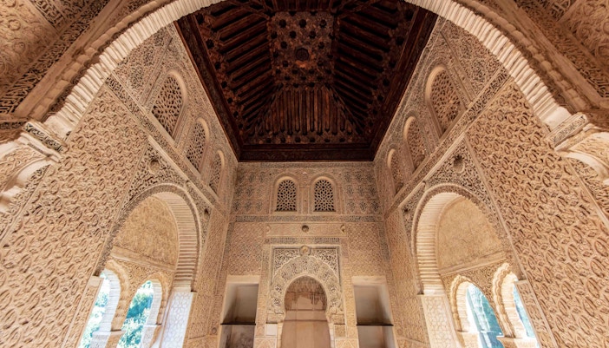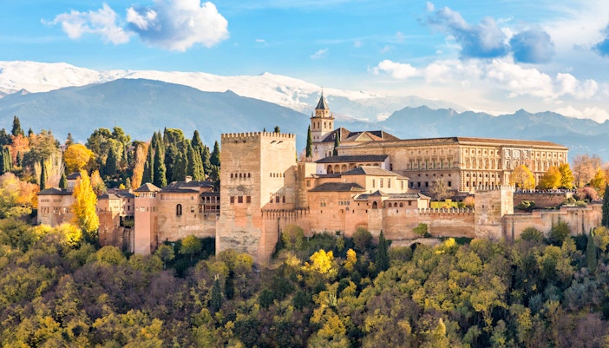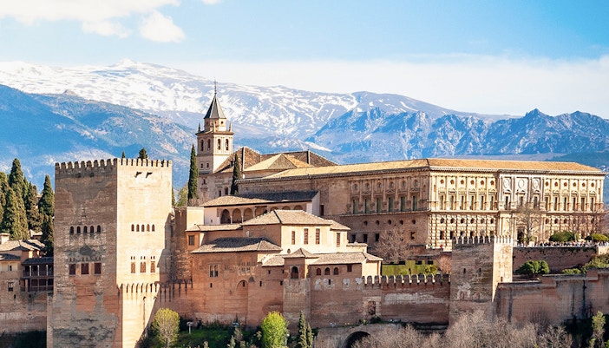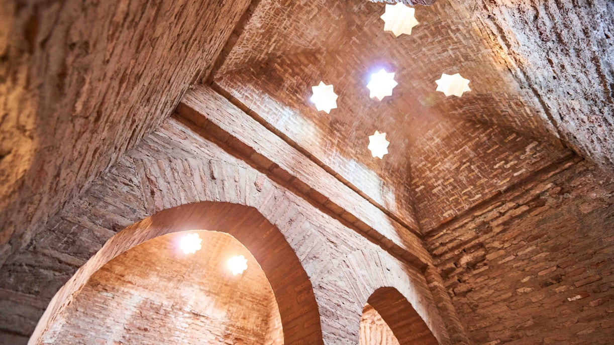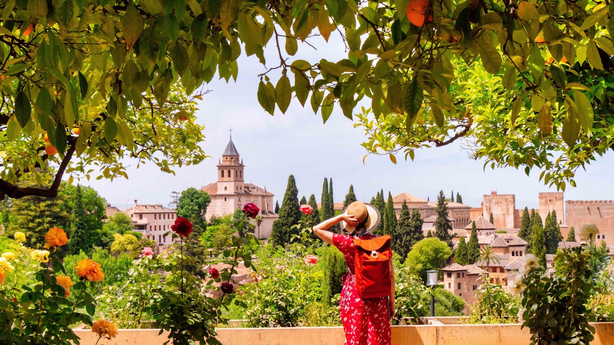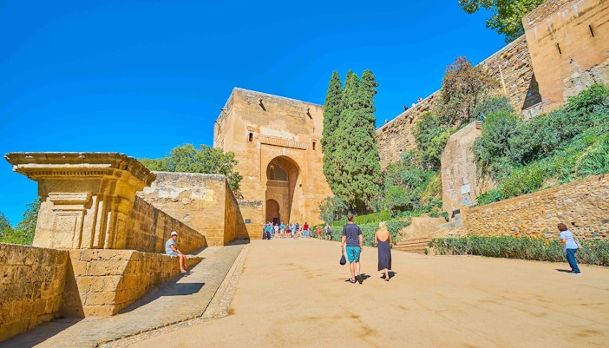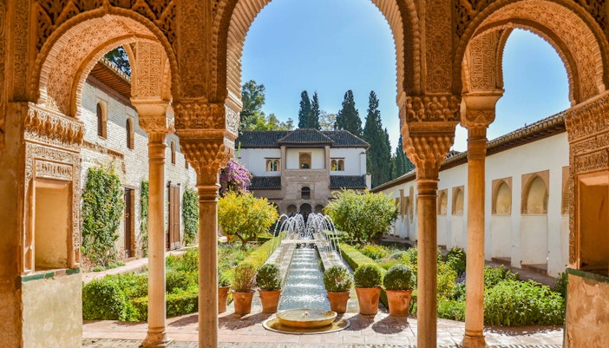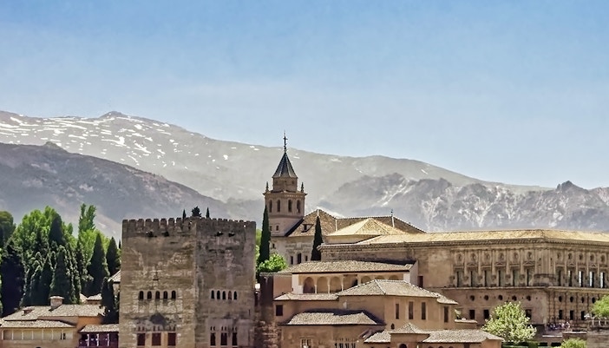Stages of Construction of Alhambra
1232-1273: Muhammad I set the foundation stones for the Alhambra, building the Royal Canal, the fortress, and the Alcazaba within the Alhambra walls.
1273-1302: Muhammad I built the Generalife during this period. It was a leisure palace for the Nasrid rulers, with many gardens and fountains.
1303-1309: Muhammad III started the construction of the Partal and the Torre de las Damas Mosque and reformed the Royal Bath.
1314-1325: Ismail I, the Nasrid ruler during this period, made modifications to the Generalife and constructed the Mexuar.
1333-1354: Most of the palace and fortress were built during the rule of Yusuf I. Tower Cadi, Tower of Comares, the Gate of Justice Puerta de las Armas and the Captive were all built during this period.
1354-1391: Muhammad V took his father's vision for Alhambra further and built Puerta del Vino and Palacio de Comares during this reign.
1392-1408: Muhammad VII made further additions to the Alhambra with the Tower of Princesses.

